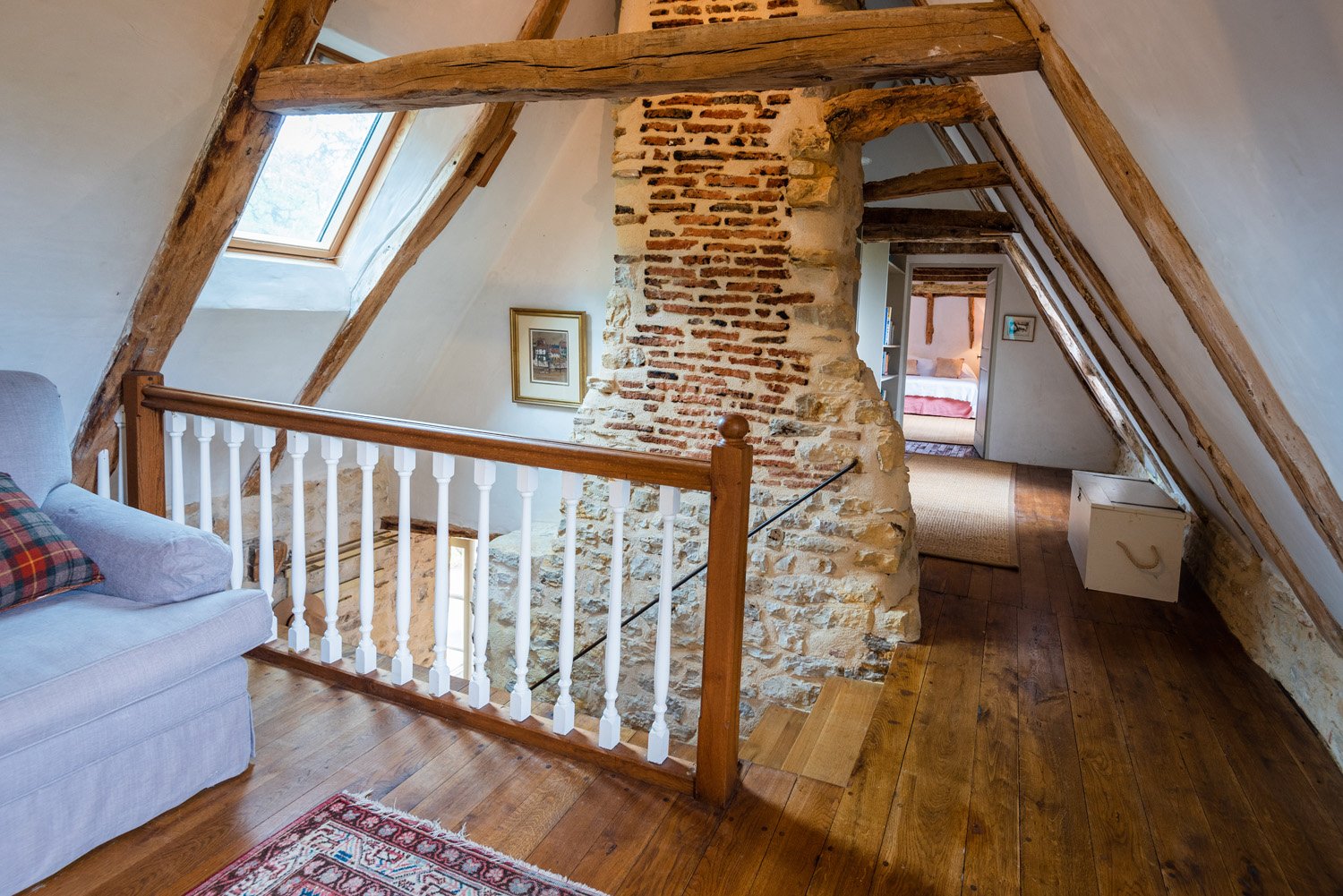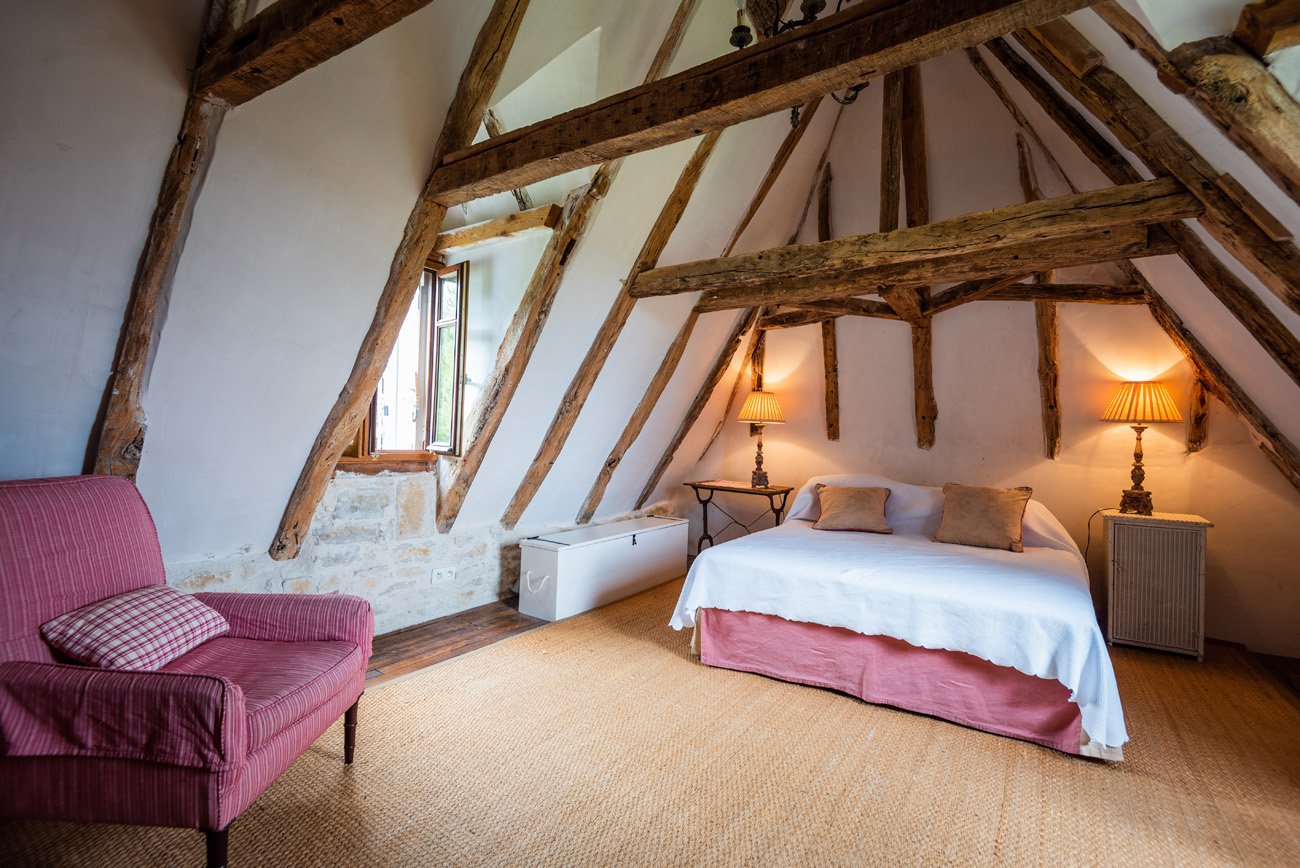Camphinie is built on three floors, partly excavated into the hillside. All the floors are wooden and the ceilings completely insulated with the original exposed beams visible throughout. The house is south-west facing and built on an acre of landscaped property with a variety of trees and terraced pasture.
The house is comfortably furnished and fully equipped with bedding, washing machine, high quality kitchen equipment and utensils and barbeque. There are three separate bedrooms, with the study/library serving as a fourth bedroom with a sofa-bed when needed, and three bathrooms, one of which is a small guest toilet off the main living and dining area.
Camphinie is designed and equipped for the spring and summer months and its numerous windows give the house plenty of air and light. The house can be heated by means of wall-mounted radiators and the original open fireplace works well to keep the chill out on cooler days. The front and back terrace are perfectly suited to mealtimes, boasting views of the front garden and valley respectively. There is a large dining room table in the living and kitchen area for indoor dining.
Ground floor: open-plan kitchen and living area, opening out onto the front and main terraces. Staircases to the lower and upper floors are positioned to the right and left.
Ground floor: Kitchen area looking onto the back garden, with a view into the valley on the right. The kitchen is equipped with a top of the range 5-plate gas stove and electric oven, large fridge and dishwasher.
Ground floor: open-plan living room, kitchen and indoor dining area, staircase to the lower floor on the right, front door and terrace on the left of the image.
Ground floor: generous open fire place borders the living room, with entrance to the guest bathroom and ground floor bedroom to the left and stairs to the upper floor on the right.
Ground floor: middle, double bedroom with guest toilet adjacent.
Ground floor: arched doorway leading to main terrace.
Ground floor: front terrace, ideal for morning coffee or breakfast.
Ground floor: back terrace overlooking the valley and back garden.
Top floor: full-length loft with a spacious main bedroom, separate bathroom and a study with a double sleeper couch and small desk.
Top floor: study and sleeper couch, which doubles as a fourth bedroom when needed. Door leading to outside shower.
Ground floor: back terrace, large dining table and loungers.
Ground floor: loungers, arched doorway leading into living area.
Top floor: large double bedroom with dormer windows on either side.
Top Floor: view from passage leading onto bedroom.
Top floor: passage, library, leading onto separate bathroom.
Top floor: bathroom with bath, basin, toilet, bidet, heated towel rail.
Bottom floor: generous double en-suite bedroom, king-size bed can be unzipped to make two single beds.
Bottom floor: large bathroom with free-standing bath, basin, toilet and heated towel rail.
Bottom floor: doors leading out from bedroom to outside shower with stairs to main terrace on the left.
Garden: view of house, garden and main terrace.



















